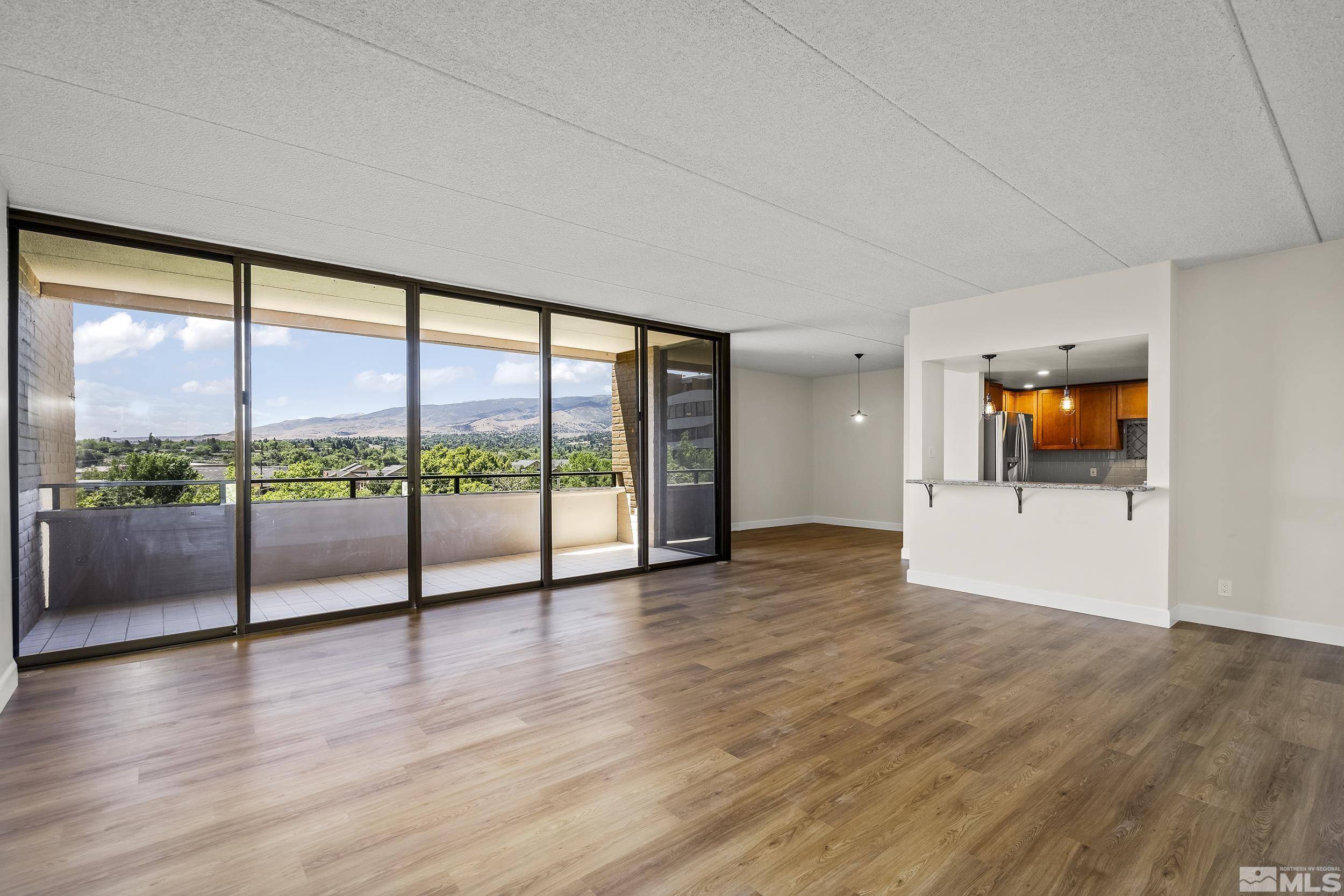$360,000
$360,000
For more information regarding the value of a property, please contact us for a free consultation.
1200 Riverside DR Drive #1266 Reno, NV 89503
2 Beds
2 Baths
1,624 SqFt
Key Details
Sold Price $360,000
Property Type Condo
Sub Type Condominium
Listing Status Sold
Purchase Type For Sale
Square Footage 1,624 sqft
Price per Sqft $221
MLS Listing ID 240007154
Sold Date 12/27/24
Bedrooms 2
Full Baths 2
HOA Fees $1,139/mo
Year Built 1972
Annual Tax Amount $1,287
Property Sub-Type Condominium
Property Description
This 8th floor unit overlooking the pool and Truckee River is a must see featuring updated kitchen appliances, extra-large refrigerator, built in microwave, induction stove, deep double sinks, under cabinet lighting, new cabinets, granite countertops, tile backsplash, travertine tile flooring in kitchen and baths, new luxury vinyl wood grain flooring in the great room and bedrooms, all rooms have been entirely remodeled., HOA covers partial utilities, clubhouse/rec room, pool, groundskeeping, 24/7 security, secure garage with elevator to your floor and private secure storage off of the 3rd floor lobby. Relax on your private deck and take in the beautiful mountain views and park like setting!! Bathroom mirrors are on the way.
Location
State NV
County Washoe
Zoning MF-30
Direction Keystone to Jones
Rooms
Family Room Great Rooms
Other Rooms Entrance Foyer
Dining Room Great Room
Kitchen Breakfast Bar
Interior
Interior Features Breakfast Bar, Elevator, Lift or Stair Chair, High Ceilings, No Interior Steps
Heating Forced Air
Cooling Central Air, Refrigerated
Flooring Laminate
Fireplace No
Laundry In Hall, Laundry Area, Shelves
Exterior
Exterior Feature Entry Flat or Ramped Access
Parking Features Assigned, Garage, Garage Door Opener, Under Building
Garage Spaces 2.0
Pool In Ground
Utilities Available Cable Available, Electricity Available, Internet Available, Natural Gas Available, Phone Available, Sewer Available, Water Available, Cellular Coverage
Amenities Available Fitness Center, Landscaping, Maintenance Grounds, Maintenance Structure, Pool, Security, Storage, Clubhouse/Recreation Room
View Y/N Yes
View City, Mountain(s), Park/Greenbelt, Trees/Woods
Roof Type Flat
Porch Deck
Total Parking Spaces 2
Garage No
Building
Lot Description Common Area, Greenbelt, Landscaped, Sloped Up, Sprinklers In Front, Sprinklers In Rear
Story 1
Foundation Slab
Water Public
Structure Type Masonry Veneer
Schools
Elementary Schools Hunter Lake
Middle Schools Clayton
High Schools Reno
Others
Tax ID 01047240
Acceptable Financing 1031 Exchange, Cash, Conventional
Listing Terms 1031 Exchange, Cash, Conventional
Read Less
Want to know what your home might be worth? Contact us for a FREE valuation!

Our team is ready to help you sell your home for the highest possible price ASAP
Sandy Ravens
Private Office Advisor / License Partner / Broker | License ID: CA 02120074 | NV BS.145530
GET MORE INFORMATION





