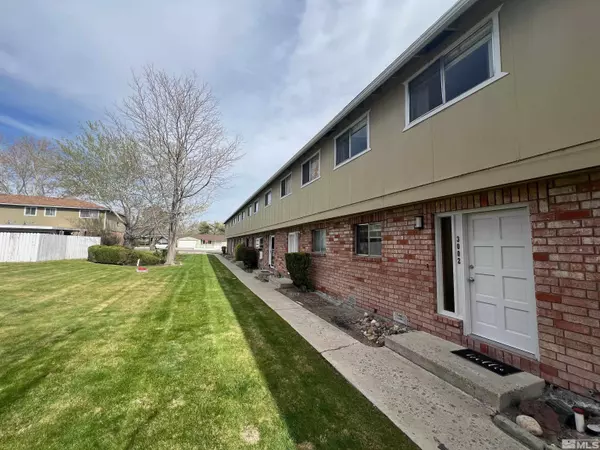$282,500
$288,000
1.9%For more information regarding the value of a property, please contact us for a free consultation.
3002 Green Drive Carson City, NV 89701
2 Beds
1.5 Baths
1,220 SqFt
Key Details
Sold Price $282,500
Property Type Condo
Sub Type Condo/Townhouse
Listing Status Sold
Purchase Type For Sale
Square Footage 1,220 sqft
Price per Sqft $231
Subdivision Nv
MLS Listing ID 240004407
Sold Date 10/15/24
Bedrooms 2
Full Baths 1
Half Baths 1
Year Built 1973
Annual Tax Amount $426
Lot Size 435 Sqft
Acres 0.01
Property Sub-Type Condo/Townhouse
Property Description
Welcome to your new home in Carson City! This charming condominium offers the perfect blend of convenience, comfort, and style. Located just moments away from I-580 and downtown Carson City, you'll enjoy easy access to all the amenities the area has to offer. Step inside to discover a modern and inviting living space. With two bedrooms and one and a half bathrooms, there's plenty of room to relax and unwind. The home features forced air gas heat and A/C, ensuring year-round comfort no matter the weather outside. Recently remodeled, this condo boasts a fresh and contemporary feel. From the new paint and carpets to the updated flooring and light fixtures, every detail has been thoughtfully considered. The kitchen also showcases some new appliances. Outside, you'll find a small fenced-in patio in the backyard, complete with a storage closet – the perfect spot for enjoying your morning coffee or hosting a barbecue with friends. Plus, with two dedicated covered parking spaces directly in front of the unit, parking will not be an issue. One of the highlights of this community is the beautiful greenbelt that winds throughout the complex. This green space adds to the serene atmosphere of the neighborhood. Don't miss out on the opportunity to make this wonderful condominium your own. Schedule a showing today and experience all that Carson City living has to offer!
Location
State NV
County Carson City
Zoning MFA
Rooms
Family Room None
Other Rooms None
Dining Room Kitchen Combo, Living Rm Combo, Great Room
Kitchen Built-In Dishwasher, Garbage Disposal, Microwave Built-In, Island
Interior
Interior Features Blinds - Shades
Heating Natural Gas, Forced Air
Cooling Natural Gas, Forced Air
Flooring Carpet, Ceramic Tile, Laminate
Fireplaces Type None
Appliance Electric Range - Oven, Refrigerator in Kitchen
Laundry Yes, Hall Closet
Exterior
Exterior Feature None - N/A
Parking Features Carport
Fence Back
Community Features Landsc Maint Full
Utilities Available Electricity, Natural Gas, City - County Water, City Sewer, Water Meter Installed, Internet Available, Cellular Coverage Avail
View Yes, Mountain, Trees
Roof Type Pitched,Composition - Shingle
Total Parking Spaces 2
Building
Story 2 Story
Entry Level Ground Floor
Foundation Concrete Slab
Level or Stories 2 Story
Structure Type Site/Stick-Built
Schools
Elementary Schools Empire
Middle Schools Eagle Valley
High Schools Carson
Others
Tax ID 00860110
Ownership Yes
Monthly Total Fees $285
Horse Property No
Special Listing Condition None
Read Less
Want to know what your home might be worth? Contact us for a FREE valuation!

Our team is ready to help you sell your home for the highest possible price ASAP
Sandy Ravens
Private Office Advisor / License Partner / Broker | License ID: CA 02120074 | NV BS.145530
GET MORE INFORMATION





