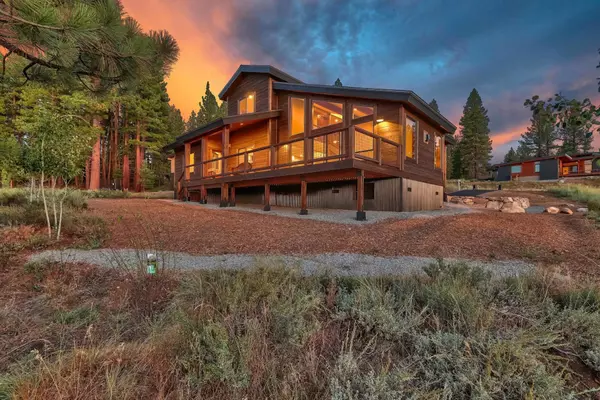$1,825,000
$1,875,000
2.7%For more information regarding the value of a property, please contact us for a free consultation.
10728 Courtenay Lane Truckee, CA 96161-1642
4 Beds
3.5 Baths
2,860 SqFt
Key Details
Sold Price $1,825,000
Property Type Single Family Home
Sub Type Single Family
Listing Status Sold
Purchase Type For Sale
Square Footage 2,860 sqft
Price per Sqft $638
MLS Listing ID 20231470
Sold Date 10/16/23
Bedrooms 4
Year Built 2023
Lot Size 0.300 Acres
Acres 0.3
Property Description
NEW HOME WITH MAJESTIC MOUNTAIN VIEWS. This magnificent home has beautiful Pacific Crest Views and is located on a desirable cul-de-sac in sought after Elkhorn Ridge The stunning great room with walls of windows and soaring ceilings was designed for entertaining and opens up to a large deck to take in the gorgeous setting. Off of the main living area is the luxurious primary suite. Upstairs is another ensuite bedroom along with 2 more bedrooms(the 4th bedroom is set up as the family room/office area) & a guest bath. Beautifully finished with fine craftsmanship and extensive use of Alder flooring and Luxury vinyl flooring, granite counters, bronze sinks, stonework and more! Fabulous outdoor living on the huge deck. Incredible sun exposure, lots of parking and an oversized garage. Located in the community of Elkhorn Ridge, 66 home sites with meadow, mountain or wooded views. Glenshire Elementary is close by as well as the General Store & Glenshire Pizza Company. Access to hiking and biking trails. This subdivision has underground utilities.
Location
State CA
County Nevada
Community Truckee
Area Elkhorn Ridge-7Gl
Zoning Residential
Interior
Heating Natural Gas, CFAH
Flooring Carpet, Mixed, Stone, Wood
Fireplaces Type Living Room
Laundry Room
Exterior
Parking Features Attached, Gar Door Opener, Oversized
Garage Spaces 2.0
View Mountain
Roof Type Composition
Topography Downslope,Gentle,Varies
Building
Lot Description Street
Story 2
Foundation Perim Concrete
Sewer Utility District
Water Utility District
Read Less
Want to know what your home might be worth? Contact us for a FREE valuation!

Our team is ready to help you sell your home for the highest possible price ASAP
Bought with 0 NON-MEMBER • NON Member

Sandy Ravens
Private Office Advisor / License Partner / Broker | License ID: CA 02120074 | NV BS.145530
GET MORE INFORMATION





