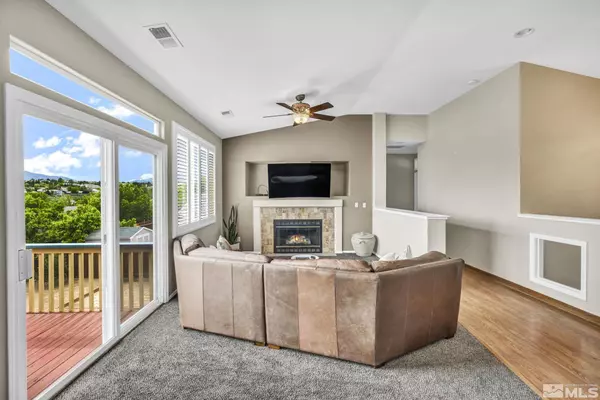$610,000
$610,000
For more information regarding the value of a property, please contact us for a free consultation.
5700 W Brookdale Dr Reno, NV 89523-2280
3 Beds
2.5 Baths
1,941 SqFt
Key Details
Sold Price $610,000
Property Type Single Family Home
Sub Type Single Family Residence
Listing Status Sold
Purchase Type For Sale
Square Footage 1,941 sqft
Price per Sqft $314
Subdivision Nv
MLS Listing ID 230005949
Sold Date 07/10/23
Bedrooms 3
Full Baths 2
Half Baths 1
Year Built 1996
Annual Tax Amount $2,716
Lot Size 9,583 Sqft
Acres 0.22
Property Description
Located in the sought after neighborhood of the Northgate Foothills, this tree lined, corner lot offers a harmonious blend of comfort and versatility. Conveniently located close to shopping and restaurants all while remaining quiet and peaceful. Boosting both city and mountain views, this spaciousness, thoughtfully designed layout permeates natural lighting throughout. Upstairs features 1/2 bath & spare room/office along with the primary bed&bath. Downstairs you'll find 2 bedrooms and 1 full bath along with the well appointed bonus room. With access to the backyard, this room can easily become a rental, creating an income flow or another living space. Very spacious 2-Car garage with a tandem parking space on one side. Option to create your own private workshop or workout space. Additional parking/driveway on the side of the home with enough space to park & charge an RV. Both front and back yard have minimal, low maintenance landscaping, presenting a blank canvas for creating your own oasis. Enjoy a multitude of biking/walking trails nearby creating outdoor fun for a healthy lifestyle. This home is an absolute gem that you won't want to miss.
Location
State NV
County Washoe
Area Reno-Northwest Suburban
Zoning Sf8
Rooms
Family Room None
Other Rooms Bonus Room, Entry-Foyer, Workshop, Yes
Dining Room High Ceiling, Living Rm Combo, Separate/Formal
Kitchen Breakfast Bar, Garbage Disposal, Microwave Built-In, Single Oven Built-in
Interior
Interior Features Blinds - Shades, Keyless Entry, Smoke Detector(s)
Heating Natural Gas, Forced Air, Hot Water System, Central Refrig AC, Programmable Thermostat
Cooling Natural Gas, Forced Air, Hot Water System, Central Refrig AC, Programmable Thermostat
Flooring Carpet, Ceramic Tile, Laminate, Vinyl Tile
Fireplaces Type Gas Log, One, Yes
Appliance Dryer, Electric Range - Oven, Gas Range - Oven, Refrigerator in Kitchen, Washer
Laundry Cabinets, Laundry Room, Shelves, Yes
Exterior
Exterior Feature None - NA
Parking Features Attached, Garage Door Opener(s), Opener Control(s), RV Access/Parking, Tandem
Garage Spaces 2.0
Fence Back
Community Features No Amenities
Utilities Available Cellular Coverage Avail, City - County Water, City Sewer, Electricity, Internet Available, Natural Gas, Water Meter Installed
View City, Mountain, Trees, Yes
Roof Type Composition - Shingle,Pitched
Total Parking Spaces 2
Building
Story 2 Story
Foundation Concrete - Crawl Space
Level or Stories 2 Story
Structure Type Site/Stick-Built
Schools
Elementary Schools Melton
Middle Schools Billinghurst
High Schools Mc Queen
Others
Tax ID 20418313
Ownership No
Horse Property No
Special Listing Condition None
Read Less
Want to know what your home might be worth? Contact us for a FREE valuation!

Our team is ready to help you sell your home for the highest possible price ASAP
Sandy Ravens
Private Office Advisor / License Partner / Broker | License ID: CA 02120074 | NV BS.145530
GET MORE INFORMATION





