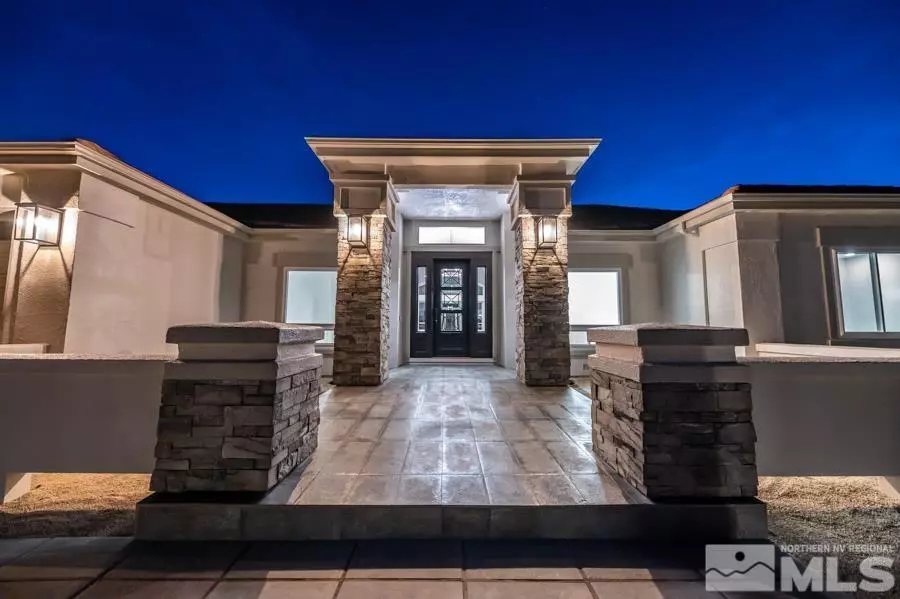$2,200,000
$2,195,000
0.2%For more information regarding the value of a property, please contact us for a free consultation.
13360 W Saddlebow Reno, NV 89511
4 Beds
3 Baths
3,109 SqFt
Key Details
Sold Price $2,200,000
Property Type Single Family Home
Sub Type Single Family Residence
Listing Status Sold
Purchase Type For Sale
Square Footage 3,109 sqft
Price per Sqft $707
Subdivision Nv
MLS Listing ID 220002519
Sold Date 04/29/22
Bedrooms 4
Full Baths 3
Year Built 1998
Annual Tax Amount $5,828
Lot Size 0.830 Acres
Acres 0.83
Property Description
Reimagined Modern Mountain Retreat Turn your key to the finest craftsmanship and finishes available in Saddlehorn custom designed and carefully crafted by Billy St. Germaine Homes and Design (NV Lic#0087968). Enter your new home embracing captivating views of the Sierra Mountain Range enjoyed throughout the property. Enduring infinite features throughout with no stone unturned or detail spared. Grand family room and kitchen work together in bringing the ultimate entertaining opportunities from simple everyday living to elegant occasions. A welcoming family room greets you with the tranquility of the backyard waterfall feature, majestic mountain views, recessed flush mount fireplace, 75â flat screen crystal UHD smart TV and vaulted ceilings with massive ceiling fan. Professionally designed kitchen offers newly installed Monogram appliances, custom clear alder cabinetry with double roll out shelves, spice drawer, utensil drawer, two magic corners, and soft-closing cabinets, large walk in pantry with outlets for small kitchen appliances, endless counter space with two large islands used for kitchen prepping, cooking and bar height dining, single basin Fireclay farmhouse sink and under cabinet lighting on both the top and bottom of the cabinets and separate wet bar. Stately master retreat suite enjoys a calming environment with its own separate gas fireplace, grand slider opening to the back yard enjoying inviting views and an unmatched master bath featuring a large stand-alone soaking tub, doorless walk in shower, his and her sinks, heated towel bar and walk in closet with built in safe. Full laundry room/mud room comes complete with laundry sink, clear alder cabinets with ample storage, new smart washer and dryer set with pedis tools, onyx counter tops and custom tile back splash. Lighting throughout the home is 3000k LED and all separately dimmable. Meticulously finished garage comes with custom cabinetry, 220 prewired plug and new epoxy floor finishing. Mature in addition to new landscaping throughout precisely designed with all new drip lines in harmony with all the whimsical surroundings this property enjoys. Walking and biking trails throughout Saddlehorn, 15 minutes to an International Airport, 10 minutes to Mt. Rose Ski Resort, 25 minutes to Lake Tahoe, 5 minutes from luxury shopping at The Summit Mall along with other multiple shopping venues, 15 minutes to downtown, river walk and casinos, 5-15 minutes to multiple golf courses and 5 minutes from multiple options for youth sports. Enjoy living in the views of Mt. Rose with the opportunity to experience a pleasant lifestyle of the open space at the top back of the property taking in all of the beauty Mt. Rose has to offer and Reno's magnificent city lights.
Location
State NV
County Washoe
Area Reno-South Suburban
Zoning LDS
Rooms
Family Room Ceiling Fan, Firplce-Woodstove-Pellet, Great Room, High Ceiling
Other Rooms None
Dining Room Separate/Formal
Kitchen Breakfast Bar, Breakfast Nook, Built-In Dishwasher, Cook Top - Gas, Double Oven Built-in, EnergyStar APPL 1 or More, Garbage Disposal, Island, Microwave Built-In, Pantry, SMART Appliance 1 or More
Interior
Interior Features Smoke Detector(s)
Heating Central Refrig AC, Fireplace, Forced Air, Natural Gas
Cooling Central Refrig AC, Fireplace, Forced Air, Natural Gas
Flooring Slate, Wood
Fireplaces Type Fireplace, Two or More, Yes
Appliance Dryer, EnergyStar APPL 1 or More, Gas Range - Oven, Portable Dishwasher, Portable Microwave, Refrigerator in Kitchen, SMART Appliance 1 or More, Washer
Laundry Cabinets, Laundry Room, Laundry Sink, Yes
Exterior
Exterior Feature None - NA
Parking Features Attached, Garage Door Opener(s), Opener Control(s)
Garage Spaces 3.0
Fence Partial
Community Features Common Area Maint
Utilities Available Cable, City - County Water, City Sewer, Electricity, Internet Available, Telephone
View Mountain, Trees, Yes
Roof Type Pitched,Tile
Total Parking Spaces 3
Building
Story 1 Story
Foundation Concrete Slab
Level or Stories 1 Story
Structure Type Site/Stick-Built
Schools
Elementary Schools Hunsberger
Middle Schools Marce Herz
High Schools Galena
Others
Tax ID 15006104
Ownership Yes
Monthly Total Fees $50
Horse Property No
Special Listing Condition None
Read Less
Want to know what your home might be worth? Contact us for a FREE valuation!

Our team is ready to help you sell your home for the highest possible price ASAP

Sandy Ravens
Private Office Advisor / License Partner / Broker | License ID: CA 02120074 | NV BS.145530
GET MORE INFORMATION





