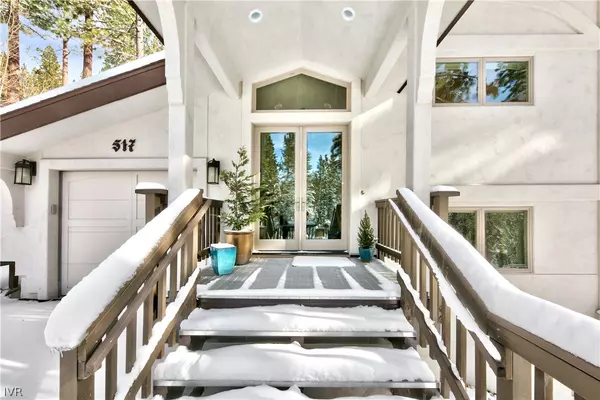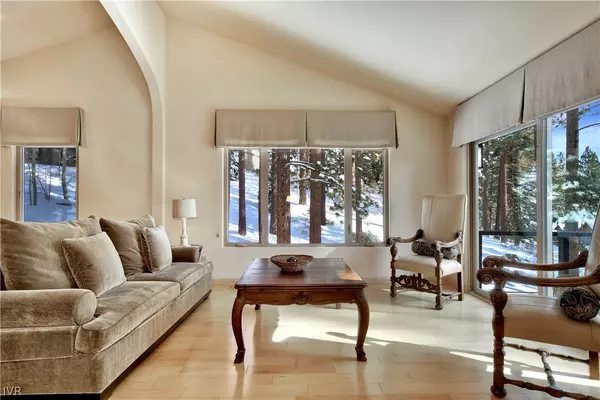$1,450,000
$1,500,000
3.3%For more information regarding the value of a property, please contact us for a free consultation.
517 Silvertip DR Incline Village, NV 89451
3 Beds
4 Baths
2,412 SqFt
Key Details
Sold Price $1,450,000
Property Type Single Family Home
Sub Type Single Family Residence
Listing Status Sold
Purchase Type For Sale
Square Footage 2,412 sqft
Price per Sqft $601
MLS Listing ID 1006503
Sold Date 07/02/20
Style Mountain,Split-Level
Bedrooms 3
Full Baths 4
Construction Status Updated/Remodeled
HOA Y/N No
Year Built 1969
Annual Tax Amount $6,643
Lot Size 0.539 Acres
Acres 0.539
Property Description
Completely remodeled home with meticulous attention to detail and custom design elements throughout. This low elevation, little gem of a mountain home is low maintenance and ready for you to move right in. Enjoy filtered lake views from many rooms and a spacious upper deck with built-in Vermont Castings BBQ and no maintenance metal decking. The Great Room is very welcoming with tall, cathedral ceilings, an abundance of natural light and gas fireplace.The gourmet kitchen offers custom Alder cabinets, ‘Wildfire’ granite counters, built-in Jenn-Air and Wolf appliances, two ovens, two dishwashers, wine refrigerator, walk in pantry with extra refrigerator/freezer and abundant storage. The Master Suite offers a private deck, furnace rated gas fireplace, large walk-in closet and Alder cabinetry with dual vanity. Custom wine cellar holds 456 bottles. Two-car garage with convenient entrance to the home through the mudroom/laundry room. 2,800 sqft of available coverage for potential expansion.
Location
State NV
County Washoe County
Area Ponderosa
Interior
Interior Features Breakfast Bar, Cathedral Ceiling(s), Granite Counters, High Ceilings, Kitchen Island, Marble Counters, Recessed Lighting, Vaulted Ceiling(s), Wine Cellar, Walk-In Closet(s), Window Treatments, Mud Room, Walk-In Pantry
Heating Radiant, Forced Air, Gas, Radiant Floor
Flooring Hardwood, Partially Carpeted, Tile
Fireplaces Number 2
Fireplaces Type Two, Gas Log, Living Room, Master Bedroom
Furnishings Furnished
Fireplace Yes
Appliance Dryer, Dishwasher, Electric Oven, Freezer, Disposal, Gas Range, Microwave, Refrigerator, Trash Compactor, Wine Refrigerator, Washer
Laundry Laundry in Utility Room, Laundry Room
Exterior
Exterior Feature Balcony, Deck
Parking Features Attached, Garage, Two Car Garage, Garage Door Opener
Garage Spaces 2.0
Garage Description 2.0
View Y/N Yes
View Lake, Mountain(s), Trees/Woods
Roof Type Other
Porch Balcony, Deck
Garage true
Building
Lot Description Corner Lot
Faces South
Entry Level Three Or More,Multi/Split
Architectural Style Mountain, Split-Level
Level or Stories Three Or More, Multi/Split
Construction Status Updated/Remodeled
Others
Tax ID 122-113-12
Acceptable Financing Cash
Listing Terms Cash
Financing Cash to Loan
Read Less
Want to know what your home might be worth? Contact us for a FREE valuation!

Our team is ready to help you sell your home for the highest possible price ASAP
Bought with Lakeshore Realty

Sandy Ravens
Private Office Advisor / License Partner / Broker | License ID: CA 02120074 | NV BS.145530
GET MORE INFORMATION





