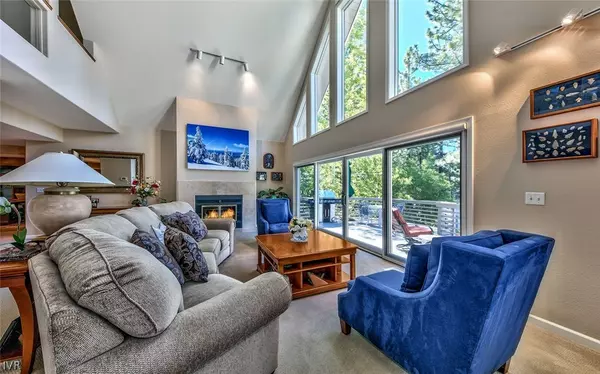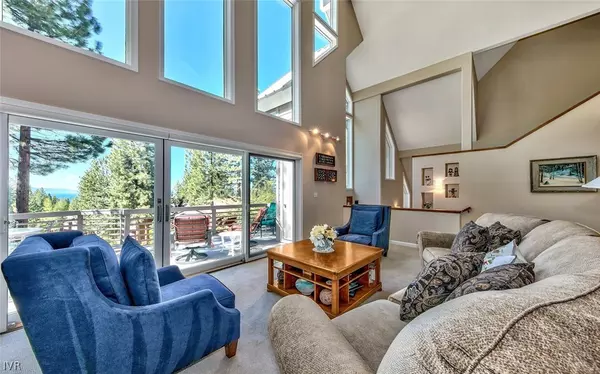$1,900,000
$1,900,000
For more information regarding the value of a property, please contact us for a free consultation.
632 Lariat CIR Incline Village, NV 89451
5 Beds
5 Baths
4,089 SqFt
Key Details
Sold Price $1,900,000
Property Type Single Family Home
Sub Type Single Family Residence
Listing Status Sold
Purchase Type For Sale
Square Footage 4,089 sqft
Price per Sqft $464
MLS Listing ID 1006757
Sold Date 08/20/20
Style Contemporary
Bedrooms 5
Full Baths 5
Construction Status Updated/Remodeled
HOA Y/N No
Year Built 1994
Annual Tax Amount $14,028
Lot Size 0.404 Acres
Acres 0.404
Property Description
Contemporary mountain home with wonderful lake views in a very quiet, low elevation subdivision of Incline Village, NV. The dramatic architecture with soaring, cathedral ceilings adds so much volume and space with a bright sunny floorplan, big picture windows and lots of natural lighting. This home is wonderful for entertaining in the large living area that opens with 8’ Sliding Glass Doors to a deck overlooking the yard and views of Lake Tahoe. The main level offers single level living with Living Area, Kitchen (with dumb waiter), office, den and the laundry area in addition to the Master Suite. The Master Suite offers tall, cathedral ceilings and a luxurious marble tile bathroom with garden soaking tub, separate shower stall and dual sinks. The Upper Level is a fabulous entertainment area with pool table, two additional bedrooms and two Full Bathrooms. The Lower Level is an excellent place for a media room, game room, gym or other flex style room and an additional full bathroom.
Location
State NV
County Washoe County
Area Lower Tyner
Rooms
Main Level Bedrooms 3
Interior
Interior Features Breakfast Bar, Cathedral Ceiling(s), Dumbwaiter, Granite Counters, High Ceilings, Kitchen Island, Marble Counters, Main Level Master, Recessed Lighting, Skylights, Track Lighting, Vaulted Ceiling(s), Walk-In Closet(s), Loft, Mud Room, Workshop
Heating Forced Air, Gas
Flooring Carpet, Hardwood, Slate
Fireplaces Number 3
Fireplaces Type Three, Family Room, Living Room, Master Bedroom
Furnishings Furnished
Fireplace Yes
Appliance Dryer, Dishwasher, Electric Oven, Disposal, Microwave, Refrigerator, Trash Compactor, Wine Refrigerator, Washer
Laundry Laundry in Utility Room, Main Level, Laundry Room
Exterior
Exterior Feature Barbecue, Deck, Sprinkler/Irrigation, Landscaping
Parking Features Attached, Garage, Two Car Garage, Off Street, Garage Door Opener
Garage Spaces 2.0
Garage Description 2.0
View Y/N Yes
View Lake, Mountain(s), Trees/Woods
Roof Type Metal,Pitched
Porch Deck
Garage true
Building
Lot Description Level
Faces Southeast
Entry Level Three Or More
Architectural Style Contemporary
Level or Stories Three Or More
Construction Status Updated/Remodeled
Others
Tax ID 125-472-03
Security Features Security System,Fire Alarm,Smoke Detector(s)
Acceptable Financing Cash, 1031 Exchange
Listing Terms Cash, 1031 Exchange
Financing Cash to Loan
Read Less
Want to know what your home might be worth? Contact us for a FREE valuation!

Our team is ready to help you sell your home for the highest possible price ASAP
Bought with Sierra Sotheby's International

Sandy Ravens
Private Office Advisor / License Partner / Broker | License ID: CA 02120074 | NV BS.145530
GET MORE INFORMATION





