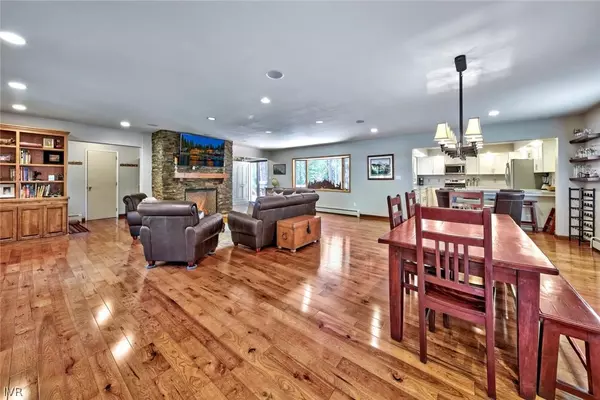$2,600,000
$2,500,000
4.0%For more information regarding the value of a property, please contact us for a free consultation.
1069 Tiller DR Incline Village, NV 89451
4 Beds
4 Baths
4,146 SqFt
Key Details
Sold Price $2,600,000
Property Type Single Family Home
Sub Type Single Family Residence
Listing Status Sold
Purchase Type For Sale
Square Footage 4,146 sqft
Price per Sqft $627
MLS Listing ID 1006818
Sold Date 09/21/20
Style Mountain
Bedrooms 4
Full Baths 4
Construction Status Updated/Remodeled
HOA Y/N No
Year Built 1985
Annual Tax Amount $8,473
Lot Size 0.420 Acres
Acres 0.42
Property Description
Custom, low elevation home in the desirable Mill Creek Subdivision. Minutes from Lake Tahoe, the new East Shore Walking/Biking Trail and all of the fabulous amenities included in being an Incline Village Resident. Spacious, open floor-plan is wonderful for entertaining and this home offers so many areas to relax, play, work or enjoy the outdoors. Many custom features including hardwood flooring, gas log fireplace and a completely remodeled kitchen. The finished basement area has a wonderful game room, an extra sleeping area and it opens up to the huge, level, fenced backyard. Lots of off-street parking with room for and RV & Boat, plus the oversized two-car garage. Meticulously maintained and serves well as a full-time residence or a high demand vacation home. Call us for a private showing!
Location
State NV
County Washoe County
Area Millcreek
Interior
Interior Features Breakfast Bar, High Ceilings, Stone Counters, Mud Room
Heating Baseboard, Gas, Hot Water
Flooring Hardwood, Partially Carpeted, Tile, Vinyl
Fireplaces Number 1
Fireplaces Type One, Living Room
Furnishings Unfurnished
Fireplace Yes
Appliance Dryer, Dishwasher, Disposal, Gas Oven, Gas Range, Microwave, Refrigerator, Washer
Laundry In Hall
Exterior
Exterior Feature Deck, Fence, Sprinkler/Irrigation, Private Yard
Parking Features Two Car Garage, Off Street, Outside, Boat, RV Access/Parking
Garage Spaces 2.0
Garage Description 2.0
View Trees/Woods
Roof Type Composition,Pitched
Porch Deck
Garage true
Building
Lot Description Wooded, Level
Entry Level Three Or More
Architectural Style Mountain
Level or Stories Three Or More
Construction Status Updated/Remodeled
Others
Tax ID 130-201-15
Acceptable Financing Cash
Listing Terms Cash
Financing Cash
Read Less
Want to know what your home might be worth? Contact us for a FREE valuation!

Our team is ready to help you sell your home for the highest possible price ASAP
Bought with Lakeshore Realty

Sandy Ravens
Private Office Advisor / License Partner / Broker | License ID: CA 02120074 | NV BS.145530
GET MORE INFORMATION





