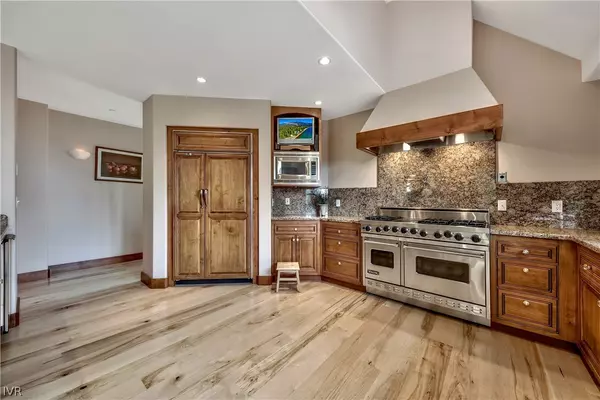$4,149,000
$4,149,000
For more information regarding the value of a property, please contact us for a free consultation.
473 Alpine View DR Incline Village, NV 89451
3 Beds
4 Baths
4,672 SqFt
Key Details
Sold Price $4,149,000
Property Type Single Family Home
Sub Type Single Family Residence
Listing Status Sold
Purchase Type For Sale
Square Footage 4,672 sqft
Price per Sqft $888
MLS Listing ID 1007986
Sold Date 10/15/20
Style Contemporary
Bedrooms 3
Full Baths 3
Half Baths 1
HOA Y/N No
Year Built 2001
Annual Tax Amount $24,660
Lot Size 0.436 Acres
Acres 0.436
Property Description
CONTEMPORARY Mountain Modern Flair on the Eastern Slope. Lake views, lots of sun, street to street lot. Top quality construction, Paul Franklin Build & Borelli AIA design, is evident as one crosses the threshold. All eyes are on the beautiful Lake views (photos after smoke clears) upon entry. Open concept on the upper level with contemporary look and lines. The upstairs open floor plan is great for hosting a large group, everyone can participate in the fun and conversation in either the kitchen, dining area, living room with grand fireplace or spacious deck. Sunny deck for enjoying BBQ's and outdoor living. Versatile floor plan offering several spaces to tailor to your lifestyle, including loft ideal
for den/office/bunk room/workout room. Grand and luxurious Master wing on lower level with huge closet. Two add'l guest rooms (one en-suite), family room hub. Level and landscaped backyard accessible from lower decks and landscaped stairs from the street. Heated driveway & 3 car garage.
Location
State NV
County Washoe County
Area Eastern Slope
Interior
Interior Features Beamed Ceilings, Wet Bar, Breakfast Bar, Breakfast Area, Cathedral Ceiling(s), Granite Counters, High Ceilings, Kitchen/Family Room Combo, Marble Counters, Steam Shower, Utility Room, Walk-In Closet(s)
Heating Gas, Hot Water
Cooling Central Air, Wall/Window Unit(s), 1 Unit
Flooring Hardwood, Partially Carpeted, Slate
Fireplaces Number 1
Fireplaces Type One, Gas Log
Furnishings Unfurnished
Fireplace Yes
Appliance Dryer, Dishwasher, Disposal, Gas Oven, Gas Range, Microwave, Refrigerator, Trash Compactor, Washer
Laundry Laundry in Utility Room, Main Level, Laundry Room
Exterior
Exterior Feature Balcony, Deck, Heated Driveway, Sprinkler/Irrigation, Landscaping
Parking Features Three Car Garage
Garage Spaces 3.0
Garage Description 3.0
View Y/N Yes
View Lake
Roof Type Pitched
Porch Balcony, Deck
Garage true
Building
Lot Description Level
Faces South
Architectural Style Contemporary
Others
Tax ID 131-223-02
Security Features Security System,Fire Sprinkler System
Acceptable Financing Cash
Listing Terms Cash
Financing Cash to Loan
Read Less
Want to know what your home might be worth? Contact us for a FREE valuation!

Our team is ready to help you sell your home for the highest possible price ASAP
Bought with Engel & Volkers

Sandy Ravens
Private Office Advisor / License Partner / Broker | License ID: CA 02120074 | NV BS.145530
GET MORE INFORMATION





