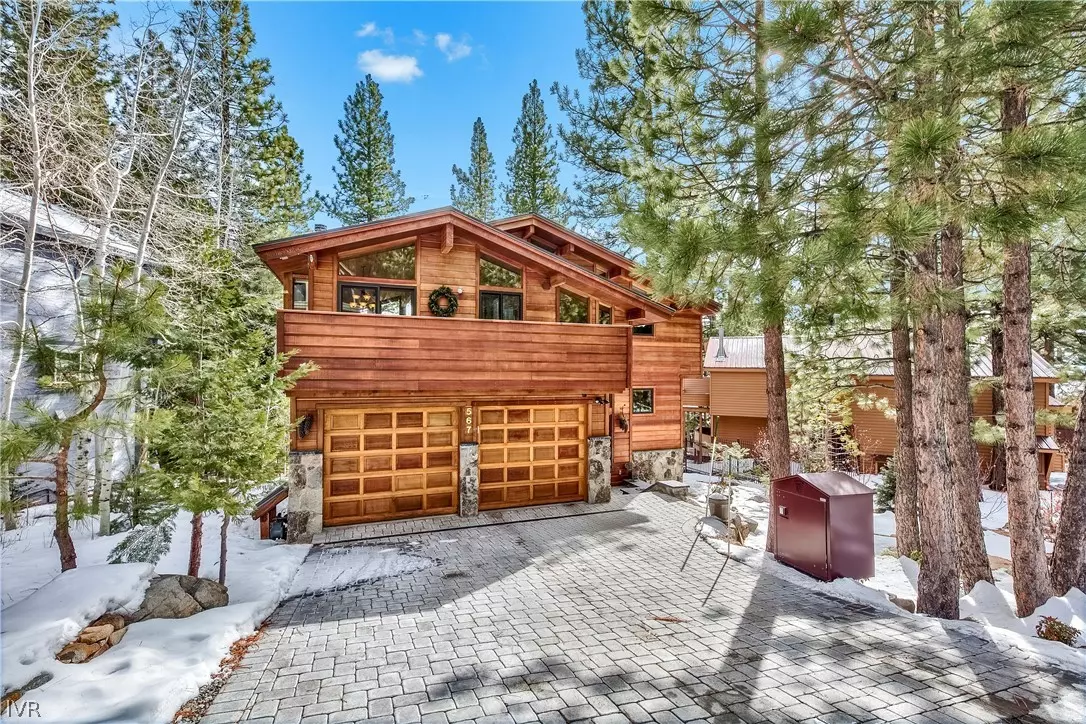$2,450,000
$2,500,000
2.0%For more information regarding the value of a property, please contact us for a free consultation.
567 Len WAY Incline Village, NV 89451
4 Beds
4 Baths
2,401 SqFt
Key Details
Sold Price $2,450,000
Property Type Single Family Home
Sub Type Single Family Residence
Listing Status Sold
Purchase Type For Sale
Square Footage 2,401 sqft
Price per Sqft $1,020
MLS Listing ID 1008302
Sold Date 02/16/21
Style Mountain,Split-Level
Bedrooms 4
Full Baths 3
Half Baths 1
Construction Status Updated/Remodeled
HOA Y/N No
Year Built 1992
Annual Tax Amount $8,623
Lot Size 9,583 Sqft
Acres 0.22
Property Description
Beautifully remodeled and maintained lakeview and mountain view home on a quiet street with forest service lots in the back and across the street.This home is easy to lock up and go with the Nest thermostat, smoke/carbon monoxide monitors, doorbell and cameras.The Great Room, open floor plan design, offers an easy flow throughout the living space with views of Lake Tahoe from every room.Three large decks with brand new redwood and glass railings on the back of this home are a great place to entertain and soak in the majestic views.The windows and sliding doors were recently replaced with Kolbe Fiberglass Windows.New stone flooring installed and brand new blinds throughout with automatic blinds in the living room top windows.Two master suites with walk-in closets, spacious bathrooms, high ceilings and two additional bedrooms sharing another bathroom.Oversized, finished garage with new garage openers and automatic heated driveway.New metal roof installed in 2018 with snow melt system.
Location
State NV
County Washoe County
Area Lower Tyner
Interior
Interior Features Beamed Ceilings, Breakfast Bar, Cathedral Ceiling(s), Granite Counters, High Ceilings, Marble Counters, Track Lighting, Walk-In Closet(s), Mud Room
Heating Forced Air, Gas
Flooring Hardwood, Slate
Fireplaces Number 1
Fireplaces Type One
Furnishings Unfurnished
Fireplace Yes
Appliance Dryer, Dishwasher, Electric Oven, Disposal, Gas Range, Microwave, Refrigerator, Washer
Laundry Laundry in Utility Room, Laundry Room
Exterior
Exterior Feature Deck, Heated Driveway, Sprinkler/Irrigation, Landscaping
Parking Features Door-Multi, Garage, Two Car Garage, Garage Door Opener
Garage Spaces 2.0
Garage Description 2.0
View Y/N Yes
View Lake, Mountain(s), Trees/Woods
Roof Type Metal,Pitched
Porch Deck
Garage true
Building
Lot Description Backs to Greenbelt/Park, Sloped, Wooded, Level
Faces Southeast
Entry Level Multi/Split
Architectural Style Mountain, Split-Level
Level or Stories Multi/Split
Construction Status Updated/Remodeled
Others
Tax ID 125-492-15
Security Features Security System,Closed Circuit Camera(s)
Acceptable Financing Cash
Listing Terms Cash
Financing Cash to Loan
Read Less
Want to know what your home might be worth? Contact us for a FREE valuation!

Our team is ready to help you sell your home for the highest possible price ASAP
Bought with Coldwell Banker Select

Sandy Ravens
Private Office Advisor / License Partner / Broker | License ID: CA 02120074 | NV BS.145530
GET MORE INFORMATION





