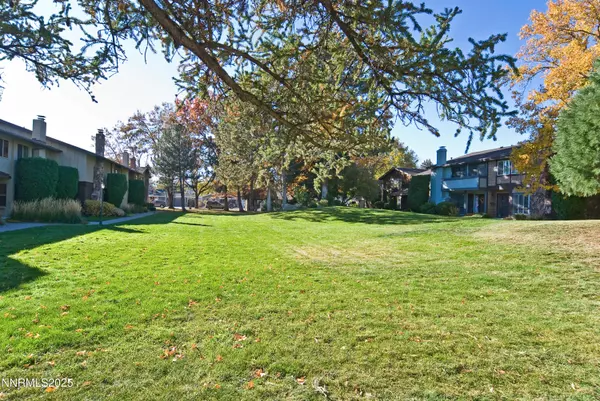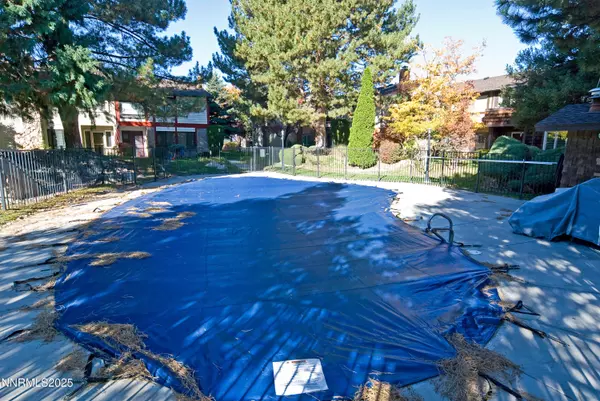
1433 Foster Reno, NV 89509
3 Beds
3 Baths
1,803 SqFt
UPDATED:
Key Details
Property Type Townhouse
Sub Type Townhouse
Listing Status Active
Purchase Type For Sale
Square Footage 1,803 sqft
Price per Sqft $241
Subdivision Hunter Lake Townhouses
MLS Listing ID 250057680
Bedrooms 3
Full Baths 2
Half Baths 1
HOA Fees $305/mo
Year Built 1972
Annual Tax Amount $1,493
Lot Size 43 Sqft
Property Sub-Type Townhouse
Property Description
Location
State NV
County Washoe
Community Hunter Lake Townhouses
Area Hunter Lake Townhouses
Zoning MF14
Direction Hunter Lake and Foster
Rooms
Family Room None
Other Rooms None
Master Bedroom Shower Stall, Walk-In Closet(s) 2
Dining Room Separate Formal Room
Kitchen Breakfast Bar
Interior
Interior Features Breakfast Bar, Pantry, Walk-In Closet(s)
Heating Fireplace(s), Forced Air
Flooring Ceramic Tile
Fireplaces Number 1
Fireplaces Type Gas, Gas Log
Fireplace Yes
Laundry In Unit, Laundry Room, Shelves, Washer Hookup
Exterior
Exterior Feature Balcony, Barbecue Stubbed In, Rain Gutters
Parking Features Additional Parking, Common, Detached, Garage, Garage Door Opener
Garage Spaces 2.0
Pool Association
Utilities Available Electricity Available, Electricity Connected, Sewer Available, Sewer Connected, Water Available
Amenities Available Barbecue, Gated, Parking, Pool
View Y/N No
Roof Type Composition,Pitched,Shingle
Porch Patio, Deck
Total Parking Spaces 2
Garage No
Building
Lot Description Common Area
Story 2
Foundation Crawl Space
Water Public
Structure Type Blown-In Insulation,Masonite,Wood Siding
New Construction No
Schools
Elementary Schools Hunter Lake
Middle Schools Swope
High Schools Reno
Others
Tax ID 010-451-32
Acceptable Financing 1031 Exchange, Cash, FHA, VA Loan
Listing Terms 1031 Exchange, Cash, FHA, VA Loan
Special Listing Condition Standard
Virtual Tour https://vt.in1spot.com/2359945?idx=1

Sandy Ravens
Private Office Advisor / License Partner / Broker | License ID: CA 02120074 | NV BS.145530
GET MORE INFORMATION





