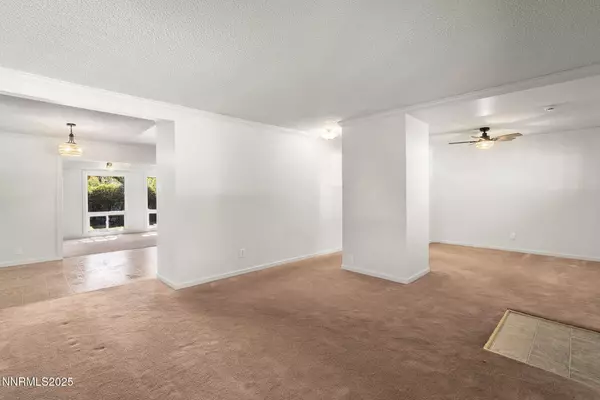1466 Bridgewood LN Lane Reno, NV 89503
3 Beds
1 Bath
1,186 SqFt
OPEN HOUSE
Sat Jul 26, 10:00am - 2:00pm
Sun Jul 27, 10:00am - 1:00pm
UPDATED:
Key Details
Property Type Single Family Home
Sub Type Single Family Residence
Listing Status Active
Purchase Type For Sale
Square Footage 1,186 sqft
Price per Sqft $345
Subdivision Sierra Heights 3B
MLS Listing ID 250053652
Bedrooms 3
Full Baths 1
Year Built 1964
Annual Tax Amount $809
Lot Size 6,186 Sqft
Acres 0.14
Lot Dimensions 0.14
Property Sub-Type Single Family Residence
Property Description
Location
State NV
County Washoe
Community Sierra Heights 3B
Area Sierra Heights 3B
Zoning SF8
Direction Kings Row to Bridgewood
Rooms
Family Room Great Rooms
Other Rooms Office Den
Dining Room Ceiling Fan(s)
Kitchen Built-In Microwave
Interior
Interior Features Ceiling Fan(s), No Interior Steps
Heating Forced Air
Flooring Vinyl
Fireplace No
Laundry Laundry Room, Washer Hookup
Exterior
Exterior Feature Rain Gutters
Parking Features Carport
Pool None
Utilities Available Cable Available, Electricity Connected, Internet Available, Natural Gas Connected, Phone Available, Sewer Connected, Cellular Coverage
View Y/N No
Roof Type Composition
Porch Patio
Garage No
Building
Lot Description Level
Story 1
Foundation Concrete Perimeter, Crawl Space
Water Public
Structure Type Wood Siding
New Construction No
Schools
Elementary Schools Towles
Middle Schools Clayton
High Schools Mcqueen
Others
Tax ID 001-231-11
Acceptable Financing Cash, Conventional, FHA, VA Loan
Listing Terms Cash, Conventional, FHA, VA Loan
Special Listing Condition Standard
Sandy Ravens
Private Office Advisor / License Partner / Broker | License ID: CA 02120074 | NV BS.145530
GET MORE INFORMATION





