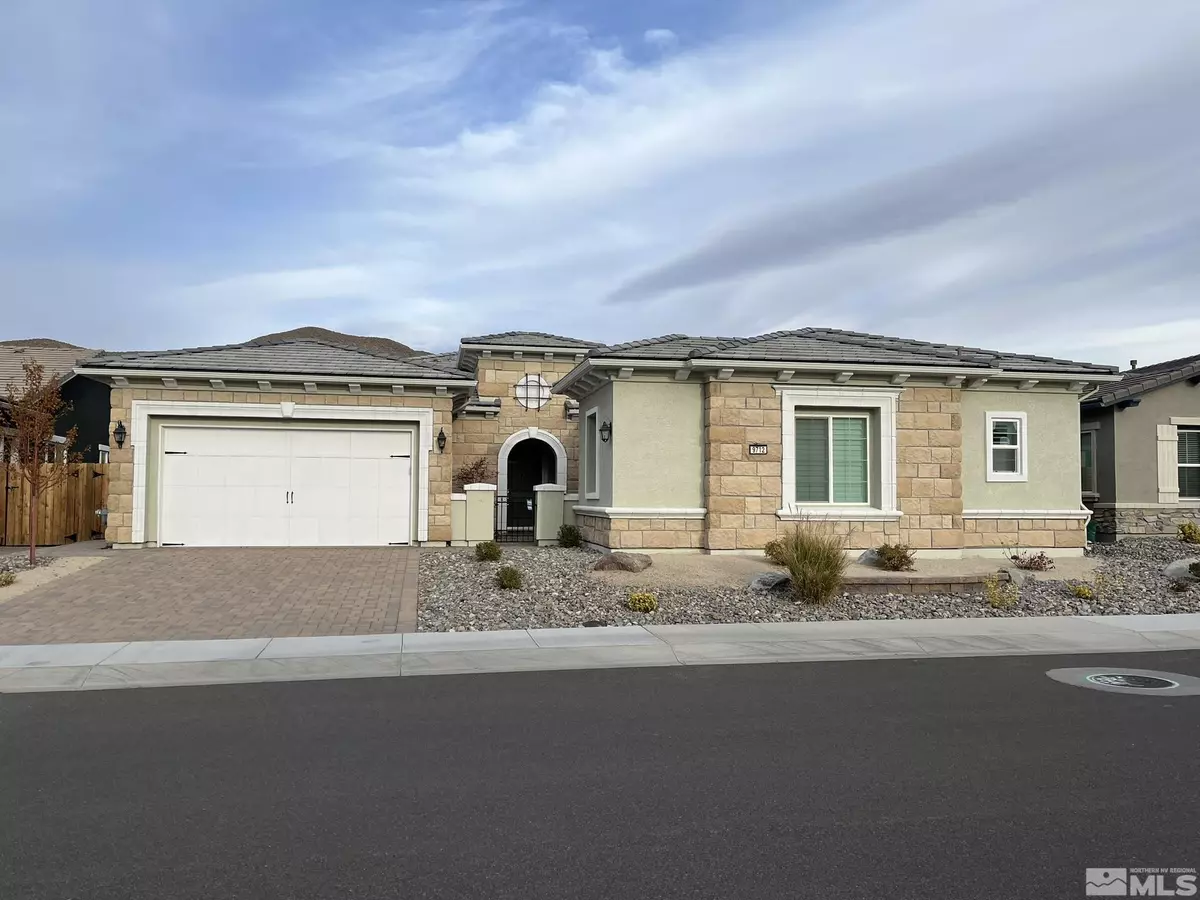
9712 Silverspar St Reno, NV 89521
4 Beds
4.5 Baths
9,147 Sqft Lot
UPDATED:
12/22/2024 06:11 AM
Key Details
Property Type Single Family Home
Sub Type Single Family Residential
Listing Status Active
Purchase Type For Rent
Subdivision Nv
MLS Listing ID 240015402
Bedrooms 4
Full Baths 4
Half Baths 1
Year Built 2018
Lot Size 9,147 Sqft
Acres 0.21
Property Description
Location
State NV
County Washoe
Rooms
Family Room Living Rm Combo
Other Rooms Bonus Room
Dining Room Kitchen Combo
Kitchen Gas Range, Single Oven, Refrigerator, Built-In Dishwasher, Garbage Disposal, Microwave Built-In, Island, Pantry, Breakfast Bar, CookTop-Gas
Interior
Heating Natural Gas, Forced Air, Fireplace, Central Refrig A/C, Programmable Thermostat
Cooling Natural Gas, Forced Air, Fireplace, Central Refrig A/C, Programmable Thermostat
Flooring Carpet, Ceramic Tile, Wood
Fireplaces Type Yes, One, Gas Log
Laundry Yes, Laundry Room, Laundry Sink
Exterior
Exterior Feature None, N/A
Parking Features Attached
Garage Spaces 2.0
Fence Back
Community Features Club Hs/Rec Room, Common Area Maint, Gym, Pool, Security Gates
Utilities Available Electricity, Natural Gas, City/County Water, City Sewer, Cable, Telephone, Internet Available, Cellular Coverage Avail
View Yes, Mountain, Creek
Roof Type Tile
Total Parking Spaces 2
Building
Story 1 Story
Foundation Concrete Slab
Level or Stories 1 Story
Schools
Elementary Schools Nick Poulakidas
Middle Schools Depoali
High Schools Damonte
Others
Tax ID 16522204

Sandy Ravens
Private Office Advisor / License Partner / Broker | License ID: CA 02120074 | NV BS.145530
GET MORE INFORMATION





