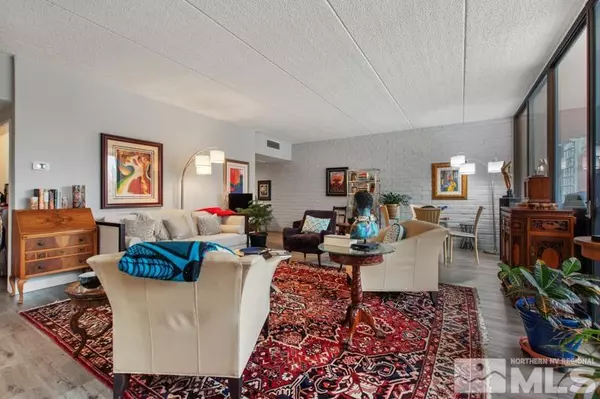
1200 Riverside Dr. #1276 Reno, NV 89503
2 Beds
2 Baths
1,624 SqFt
UPDATED:
11/26/2024 06:12 AM
Key Details
Property Type Condo
Sub Type Condo/Townhouse
Listing Status Active
Purchase Type For Sale
Square Footage 1,624 sqft
Price per Sqft $292
Subdivision Nv
MLS Listing ID 240014673
Bedrooms 2
Full Baths 2
Year Built 1972
Annual Tax Amount $1,333
Lot Size 435 Sqft
Acres 0.01
Property Description
Location
State NV
County Washoe
Zoning MF30
Rooms
Family Room Living Rm Combo
Other Rooms Entry-Foyer
Dining Room Ceiling Fan, Kitchen Combo
Kitchen Built-In Dishwasher, Garbage Disposal, Microwave Built-In, Island, Breakfast Bar, Cook Top - Electric, Single Oven Built-in
Interior
Interior Features Blinds - Shades, Smoke Detector(s)
Heating Electric, Forced Air, Central Refrig AC
Cooling Electric, Forced Air, Central Refrig AC
Flooring Laminate
Fireplaces Type None
Appliance Dryer, Electric Range - Oven, Refrigerator in Kitchen, Washer
Laundry Cabinets, Hall Closet, Yes
Exterior
Exterior Feature None - N/A
Parking Features Designated Parking
Fence Partial
Community Features Addl Parking, Carport, Club Hs/Rec Room, Common Area Maint, Exterior Maint, Gates/Fences, Gym, Insured Structure, Landsc Maint Full, Pool, Security, Snow Removal, Storage, Partial Utilities
Utilities Available Electricity, City - County Water, City Sewer, Internet Available, Cellular Coverage Avail
View Yes, Mountain, River
Roof Type Flat
Total Parking Spaces 2
Building
Story 4 or More
Entry Level Mid-Level
Foundation Concrete - Crawl Space
Level or Stories 4 or More
Structure Type Site/Stick-Built
Schools
Elementary Schools Hunter Lake
Middle Schools Swope
High Schools Reno
Others
Tax ID 0104701
Ownership Yes
Monthly Total Fees $1, 139
Horse Property No
Special Listing Condition None

Sandy Ravens
Private Office Advisor / License Partner / Broker | License ID: CA 02120074 | NV BS.145530
GET MORE INFORMATION





