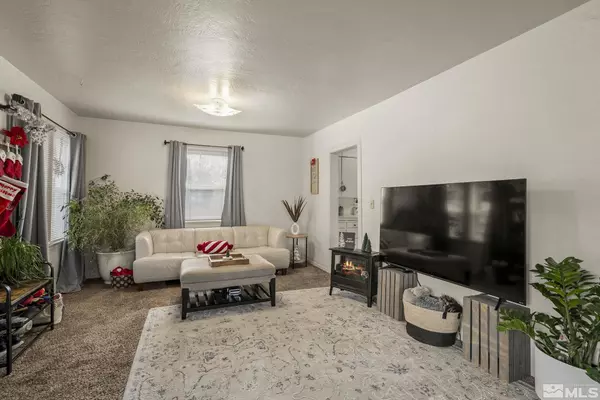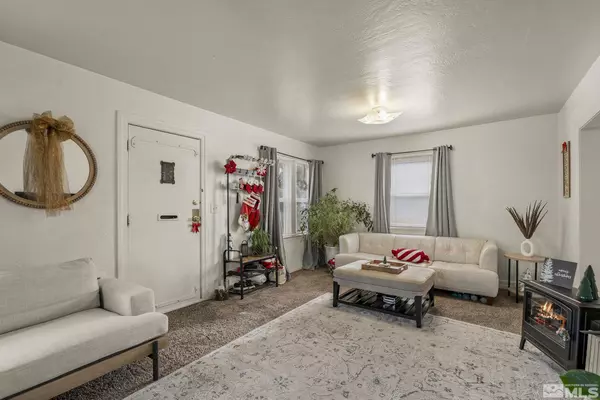
1141 Seminary Ave Reno, NV 89503
2 Beds
5 Baths
2,803 SqFt
UPDATED:
12/17/2024 07:42 PM
Key Details
Property Type Multi-Family
Sub Type Duplex, Triplex, 4-Plex
Listing Status Pending
Purchase Type For Sale
Square Footage 2,803 sqft
Price per Sqft $321
Subdivision Nv
MLS Listing ID 240014127
Bedrooms 2
Year Built 1929
Lot Size 8,276 Sqft
Acres 0.19
Property Description
Location
State NV
County Washoe
Zoning Mf30
Interior
Heating Air Unit, Natural Gas, Forced Air, Varies by Unit
Cooling Air Unit, Natural Gas, Forced Air, Varies by Unit
Flooring Carpet, Sheet Vinyl
Appliance Refrigerator, Oven/Range, Washer, Dryer, Varies Per Unit
Laundry Hall, Varies Per Unit
Exterior
Exterior Feature Stucco, Wood Siding, Brick
Fence None
Utilities Available Cable, City/County Water, City Sewer, Electricity, Natural Gas, Telephone, Water Meter Installed, Internet Available, Cellular Coverage Avail
Roof Type Composition/Shingle,Metal,Pitched
Total Parking Spaces 6
Building
Story 2 Story
Foundation Concrete/Crawl Space
Water Natural Gas
Level or Stories 2 Story
Structure Type Wood Frame
Schools
Elementary Schools Elmcast
Middle Schools Clayton
High Schools Reno
Others
Tax ID 00711712
SqFt Source 2803
Special Listing Condition Subject to Court Approval

Sandy Ravens
Private Office Advisor / License Partner / Broker | License ID: CA 02120074 | NV BS.145530
GET MORE INFORMATION





