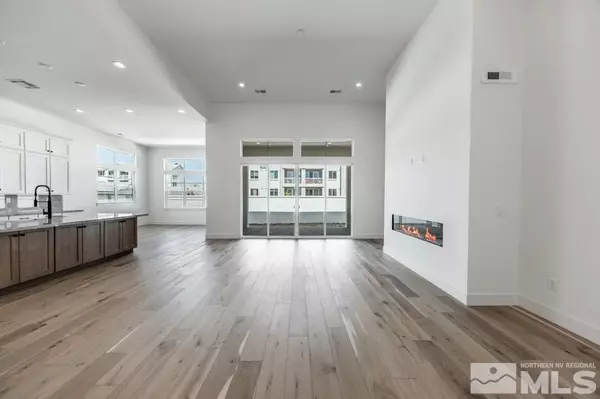
5448 Side Saddle Trail #Latigo 98 Reno, NV 89511
3 Beds
3.5 Baths
2,616 SqFt
UPDATED:
11/06/2024 06:12 AM
Key Details
Property Type Single Family Home
Sub Type Single Family Residence
Listing Status Active
Purchase Type For Sale
Square Footage 2,616 sqft
Price per Sqft $454
Subdivision Nv
MLS Listing ID 240005077
Bedrooms 3
Full Baths 3
Half Baths 1
Year Built 2023
Annual Tax Amount $5,927
Lot Size 6,011 Sqft
Acres 0.138
Property Description
Location
State NV
County Washoe
Zoning PD
Rooms
Family Room Great Room
Other Rooms Yes, Office-Den(not incl bdrm), Entry-Foyer
Dining Room Great Room
Kitchen Island, Pantry, Breakfast Bar, Single Oven Built-in
Interior
Interior Features Security System - Rented
Heating Natural Gas, Forced Air, Central Refrig AC, EnergyStar APPL 1 or More, Programmable Thermostat
Cooling Natural Gas, Forced Air, Central Refrig AC, EnergyStar APPL 1 or More, Programmable Thermostat
Flooring Carpet, Ceramic Tile, Wood
Fireplaces Type Yes, Gas Log
Appliance Gas Range - Oven
Laundry Laundry Room, Laundry Sink, Cabinets
Exterior
Exterior Feature None - N/A
Parking Features Attached, Garage Door Opener(s), Opener Control(s)
Garage Spaces 3.0
Fence Back, Partial
Community Features Club Hs/Rec Room, Common Area Maint, Gym, On-Site Mgt, Pool, Security, Security Gates, Spa/Hot Tub
Utilities Available Electricity, Natural Gas, City - County Water, City Sewer, Cable, Telephone, Water Meter Installed, Internet Available, Cellular Coverage Avail
Roof Type Composition - Shingle
Total Parking Spaces 3
Building
Story 1 Story
Foundation Concrete Slab
Level or Stories 1 Story
Structure Type Site/Stick-Built
Schools
Elementary Schools Huffaker
Middle Schools Pine
High Schools Reno
Others
Tax ID 22615109
Ownership Yes
Monthly Total Fees $690
Horse Property No
Special Listing Condition None

Sandy Ravens
Private Office Advisor / License Partner / Broker | License ID: CA 02120074 | NV BS.145530
GET MORE INFORMATION





