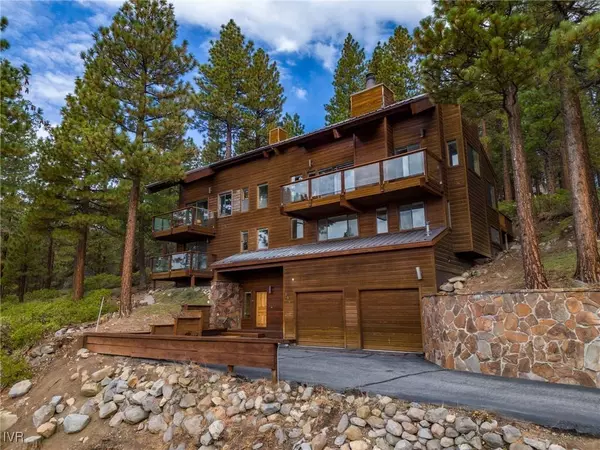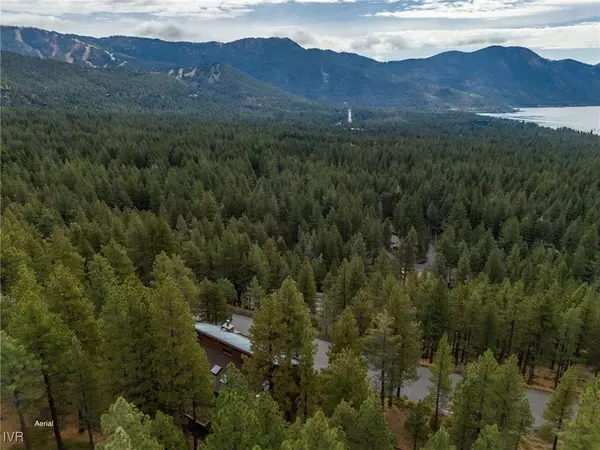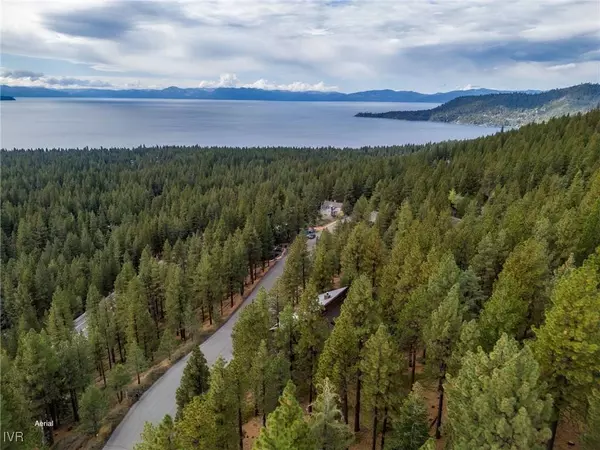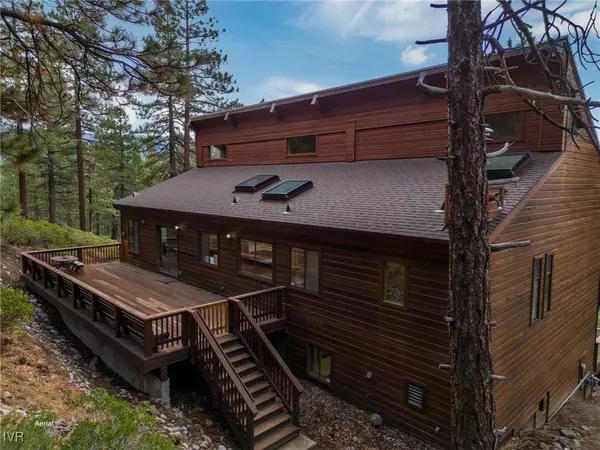
GALLERY
PROPERTY DETAIL
Key Details
Sold Price $3,180,000
Property Type Single Family Home
Sub Type Single Family Residence
Listing Status Sold
Purchase Type For Sale
Square Footage 4, 275 sqft
Price per Sqft $743
MLS Listing ID 1016743
Sold Date 12/30/24
Style Mountain
Bedrooms 6
Full Baths 3
Half Baths 1
HOA Y/N No
Year Built 1982
Annual Tax Amount $11,261
Lot Size 0.498 Acres
Acres 0.498
Property Sub-Type Single Family Residence
Location
State NV
County Washoe
Area Lower Tyner
Building
Lot Description Wooded
Faces Southeast
Architectural Style Mountain
Interior
Interior Features Beamed Ceilings, Breakfast Bar, Breakfast Area, Cathedral Ceiling(s), Elevator, High Ceilings, Kitchen Island, Main Level Primary, Skylights, Vaulted Ceiling(s), Walk-In Closet(s)
Heating Baseboard, Hot Water
Flooring Carpet, Tile, Vinyl
Fireplaces Number 2
Fireplaces Type Two, Living Room, Primary Bedroom, Wood Burning
Furnishings Furnished
Fireplace Yes
Appliance Dryer, Dishwasher, Electric Oven, Disposal, Gas Range, Refrigerator, Washer
Laundry Laundry in Utility Room, Laundry Room
Exterior
Parking Features Two Car Garage, Off Street, Garage Door Opener
Garage Spaces 2.0
Garage Description 2.0
View Y/N Yes
View Lake, Mountain(s), Panoramic, Ski Area, Trees/Woods
Roof Type Metal,Pitched
Garage true
Others
Tax ID 125-131-03
Security Features Security System,Smoke Detector(s)
Acceptable Financing Cash, Conventional
Listing Terms Cash, Conventional
Financing Cash
SIMILAR HOMES FOR SALE
Check for similar Single Family Homes at price around $3,180,000 in Incline Village,NV

Active
$3,200,000
572 Rockrose CT, Incline Village, NV 89451
Listed by Sierra Sothebys International4 Beds 4 Baths 3,904 SqFt
Active
$3,200,000
572 Rockrose CT, Incline Village, NV 89451
Listed by Sierra Sotheby's International4 Beds 4 Baths 3,904 SqFt
Active
$4,350,000
987 Wander WAY, Incline Village, NV 89451
Listed by Compass4 Beds 4 Baths 3,849 SqFt
CONTACT









